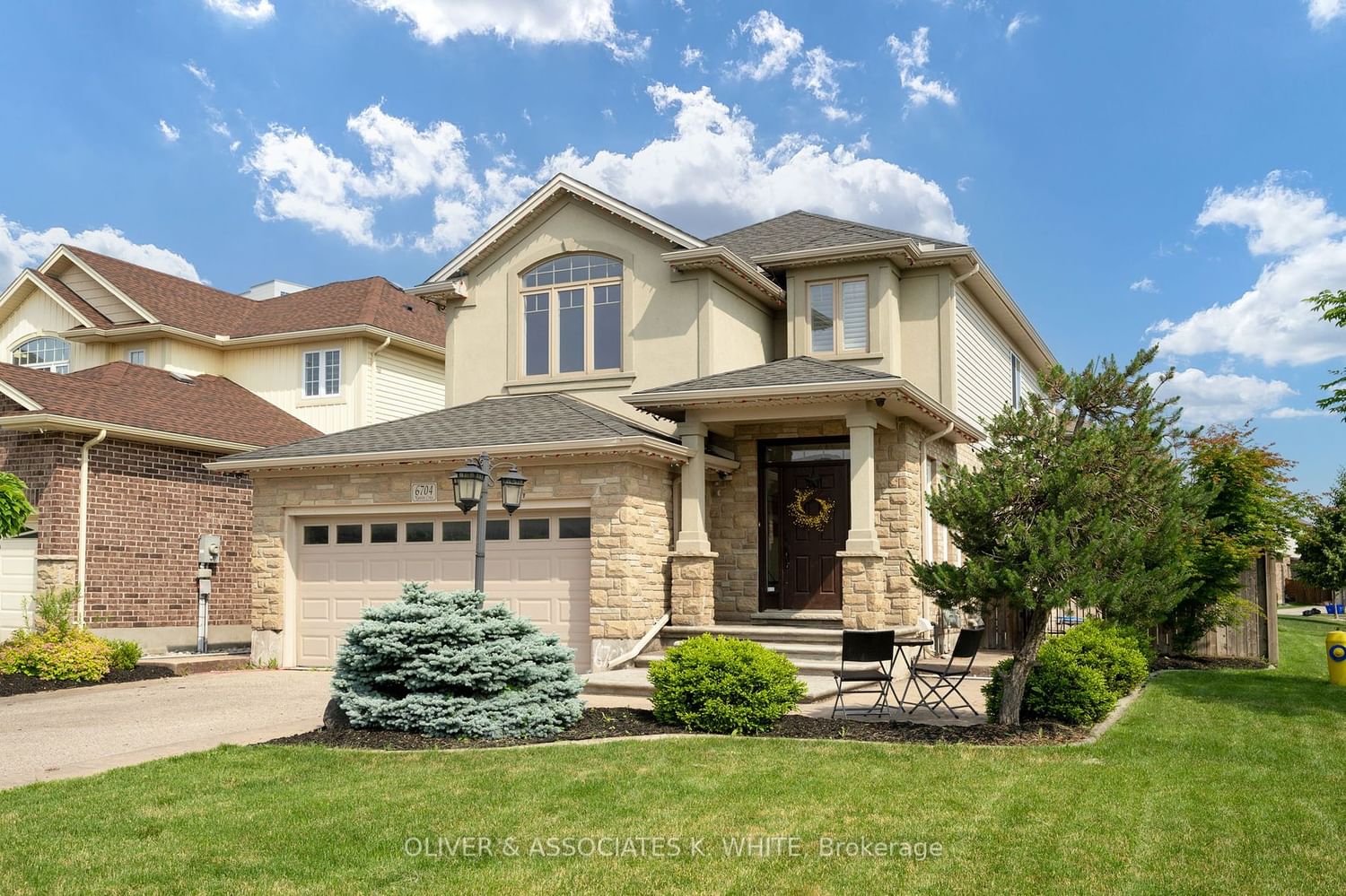$809,900
$***,***
3-Bed
4-Bath
2000-2500 Sq. ft
Listed on 4/27/24
Listed by OLIVER & ASSOCIATES K. WHITE
Your opportunity to live in the highly sought-after neighbourhood of Talbot Village! Lovely 2-storey family home on a corner lot has many elegant finishes throughout. Great curb appeal with beautiful stamped concrete driveway, and stone and stucco front facade. Welcoming bright and airy entrance foyer. Open-concept main level with Kitchen that features rich espresso coloured cabinetry, granite counter-tops, stainless steel appliances and island with breakfast bar. Separate dining area. Grand Great Room with large windows, pot lighting and gas fireplace feature. Beautiful hardwood floors on main level. Upper level offers a Family Room with vaulted ceiling and chandelier. Primary Bedroom suite with walk-in closet and luxurious 5-pc ensuite that features walk-in shower, double sink vanity and large jetted tub. Two additional spacious Bedrooms and full Bathroom on Upper. Plenty of extra living space in the bright finished lower level with large windows and pot lighting. Spacious Rec Area with space for a 4th Bedroom, plus a full Bathroom, and modern Laundry Room. Low maintenance yard a bonus! Stamped concrete pathways to backyard continue from the driveway, to gated backyard access and leads to the custom stucco storage shed (with electricity), lovely private patio area, convenient in-ground sprinkler system and fully fenced-in backyard. Tons of amenities nearby including major shopping district, parks, schools, recreation facilities and HWY 401/402 access.
To view this property's sale price history please sign in or register
| List Date | List Price | Last Status | Sold Date | Sold Price | Days on Market |
|---|---|---|---|---|---|
| XXX | XXX | XXX | XXX | XXX | XXX |
| XXX | XXX | XXX | XXX | XXX | XXX |
| XXX | XXX | XXX | XXX | XXX | XXX |
| XXX | XXX | XXX | XXX | XXX | XXX |
| XXX | XXX | XXX | XXX | XXX | XXX |
Resale history for 6704 Navin Crescent
X8277306
Detached, 2-Storey
2000-2500
7+2
3
4
2
Attached
6
6-15
Central Air
Finished, Full
Y
Brick, Stucco/Plaster
Forced Air
Y
$5,610.88 (2023)
< .50 Acres
98.00x40.00 (Feet)
